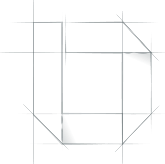Linedesign can assess your property to determine whether a house or unit can be built in addition to an existing dwelling. Many factors need to be taken into consideration including Council zoning, controls, policies and guidelines, land size, and vehicle access. Give us a call on (03) 9720 9111 or submit an online enquiry and we’d be happy to have a look at it for you.
A Planning Permit is a legal document that allows a certain use and / or development on land. It normally contains a written document with conditions that must be met and a set of plans.
Planning Permits are required so Council can regulate the use and development of land within their municipality.
Each council has its own planning scheme and requirements for permits vary for each council; even minor changes may need a Planning Permit before certain types of land use and development can start.
Each council has its own planning scheme and requirements for permits vary for each council; even minor changes may need a Planning Permit before certain types of land use and development can start.
Building permits relate specifically to the carrying out of building construction. They are issued by a registered Building Surveyor to confirm that plans and documentation in relation to your project comply with the Building Code of Australia.
A Building Permit ensures:
The required building practitioners are registered and carry the required insurance(s)
Adequate documentation is prepared to enable compliant construction of the proposed building
An independent review of building documentation occurs
Key stages of the work are independently inspected
Your building is independently assessed as suitable for occupation.
The required building practitioners are registered and carry the required insurance(s)
Adequate documentation is prepared to enable compliant construction of the proposed building
An independent review of building documentation occurs
Key stages of the work are independently inspected
Your building is independently assessed as suitable for occupation.
A Planning Permit does not remove the need to obtain a Building Permit. If both permits are required, the Planning Permit must be obtained prior to the Building Permit.
This varies depending on the proposal and which municipal Council the site is located; but generally, between 6-12 months.

