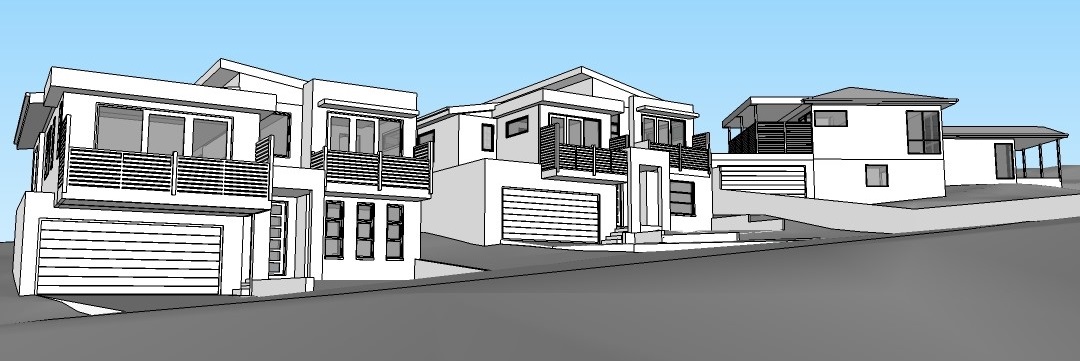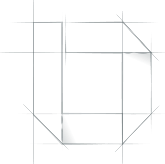At Linedesign we understand that every site is unique, and for that reason, we do not have set floor plans or layouts. Each design is customised on an individual basis to suit the site.
During the design process, there are many factors that need to be considered such as;
- Council regulations and requirements
- The opportunities and constraints of each site
- Client budget and preferences in terms of the appearance and layout of the dwelling/s
- Existing vegetation on both the subject site and neighbouring properties
- Neighbourhood character
- Easements and council assets
- Engineering and drainage requirements
- Landscape designs
- Bushfire/flooding/heritage zones
- The need for a minimum 6 star energy rating

At Linedesign we understand that every site is unique, and for that reason, we do not have set floor plans or layouts. Each design is customised on an individual basis to suit the site.
During the design process, there are many factors that need to be considered such as;
- Council regulations and requirements
- The opportunities and constraints of each site
- Client budget and preferences in terms of the appearance and layout of the dwelling/s
- Existing vegetation on both the subject site and neighbouring properties
- Neighbourhood character
- Easements and council assets
- Engineering and drainage requirements
- Landscape designs
- Bushfire/flooding/heritage zones
- The need for a minimum 6 star energy rating




